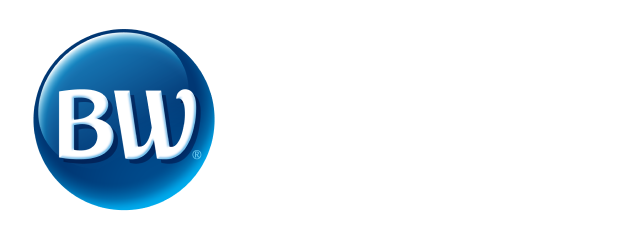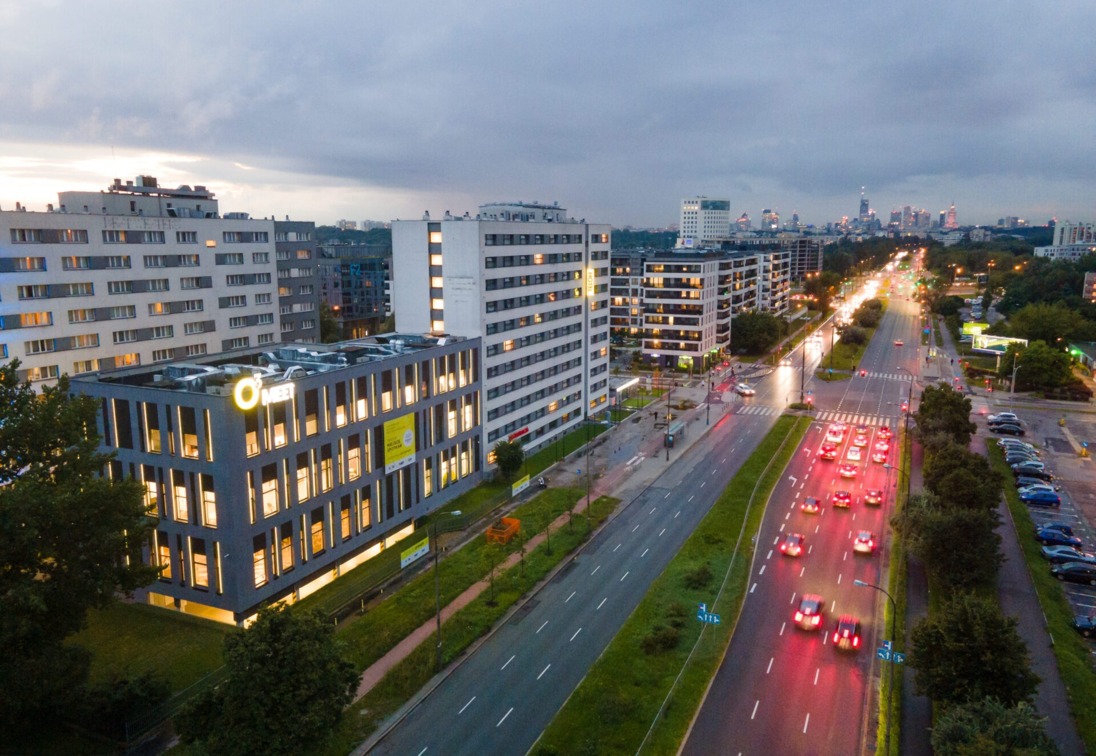

International standard, a phenomenal location (a hotel in Mokotów, Warsaw), great lodging and excellent cuisine – at the Best Western Hotel Portos you’ll find the best conditions to relax, work and organize events, conferences and workshops.

Our hotel is in Dolny Mokotów, a place with convenient access to downtown Warsaw with the most important attractions along with the main railway station (Dworzec Centralny) and Warsaw Chopin Airport.
Find us on the map